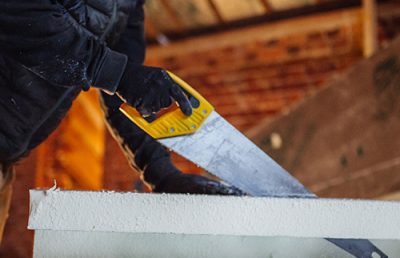Build a closet yourself, following these illustrated step-by-step techniques, including wall framing, paneling, and finishing.
Need more closet space? If you have adequate floor space and some basic carpentry skills, you can build a closet in a bedroom, guest room, den, or hallway that will look like it has been there all along.
The first step is to build a closet frame and fasten it to the surrounding walls. Next, you will trim the door opening and install the door(s) of your choice. Finally, you will hang the closet rods or customize the interior with rods, shelving, drawers, and any other accessories you desire.
Planning to Build Closet Walls
Plan to build a closet frame from 2 by 4s, allowing an inside depth of at least 27 inches. You can construct the frame in one of two ways: Build the walls flat on the floor and then raise them up into position, or build them in place.
It is much easier to nail the framing members together on the floor if the room has a large, clear area to accommodate this. But, using this method, you will have to make a slight modification in the height of the closet walls because it is impossible to tilt an 8-foot-tall wall up into an 8-foot-high space. So, build the wall about 1/4 inch shorter than the height of the ceiling, and then place shims or thin blocks between the top plate and the ceiling.




Hi, this is a comment.
To get started with moderating, editing, and deleting comments, please visit the Comments screen in the dashboard.
Commenter avatars come from Gravatar.